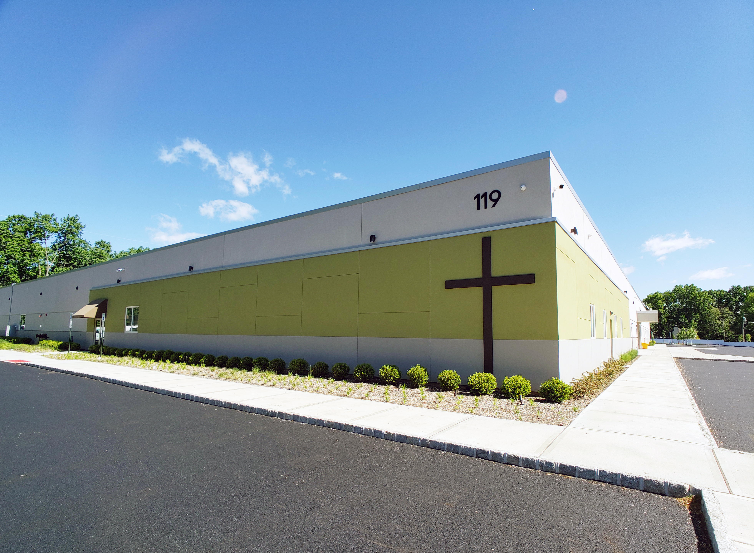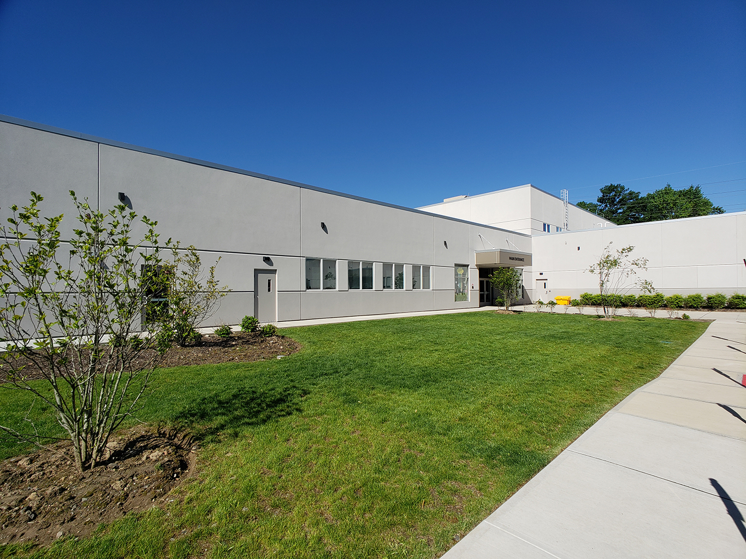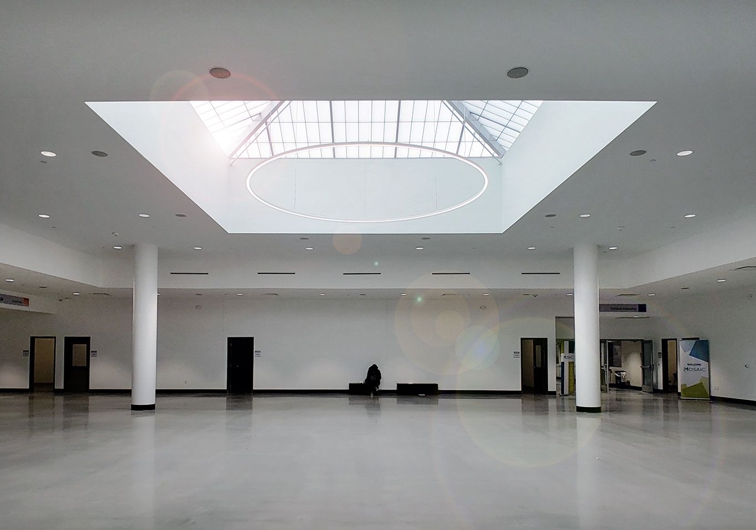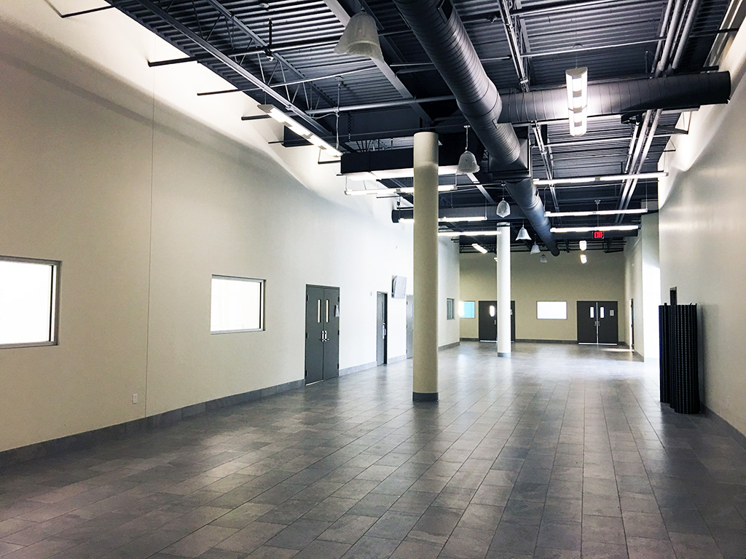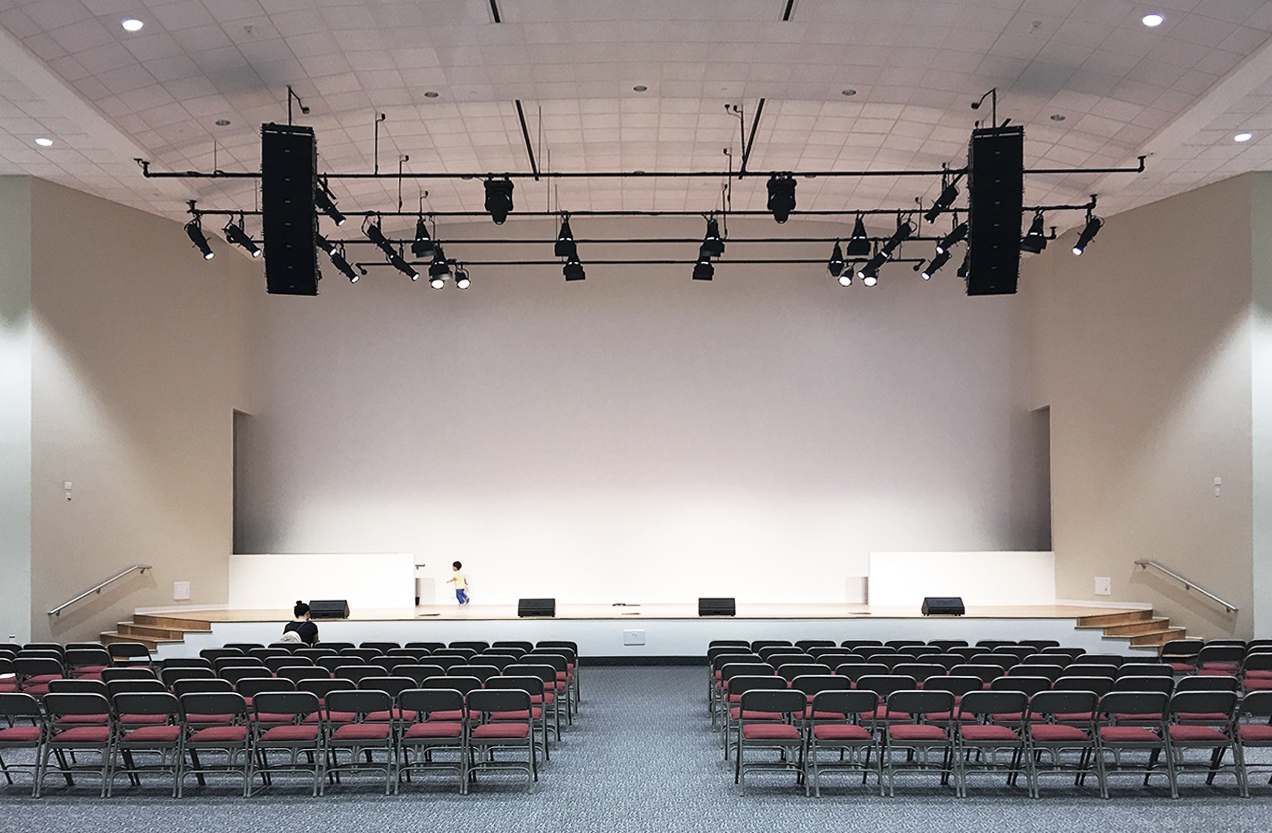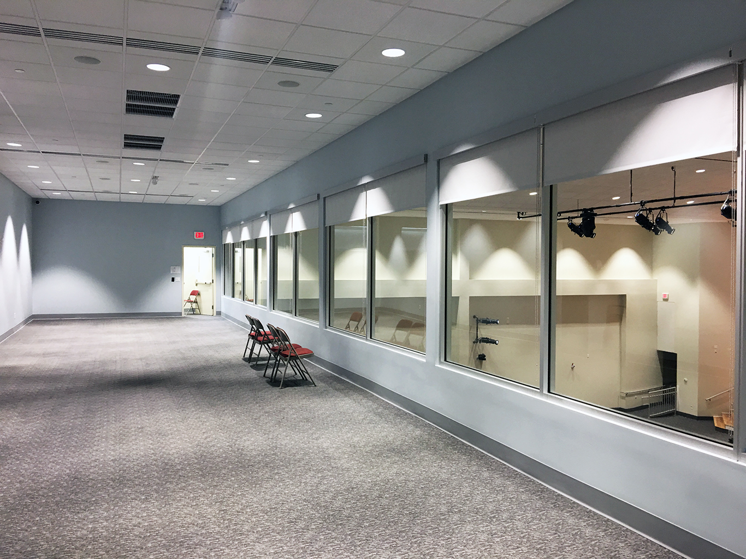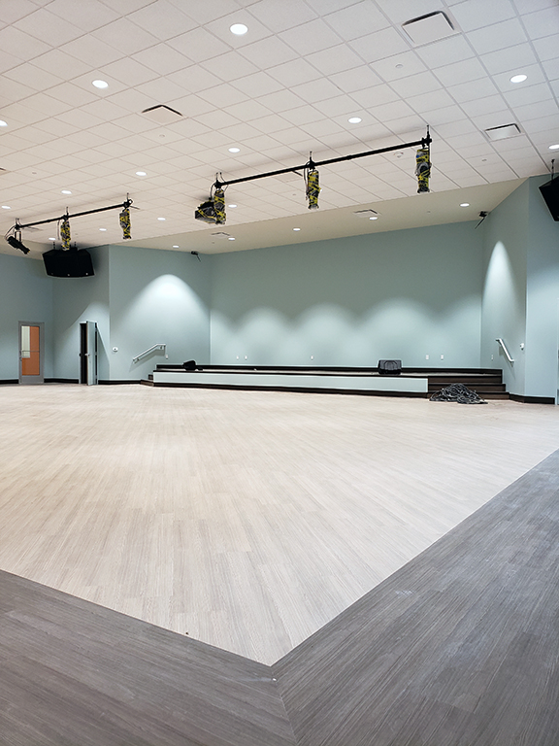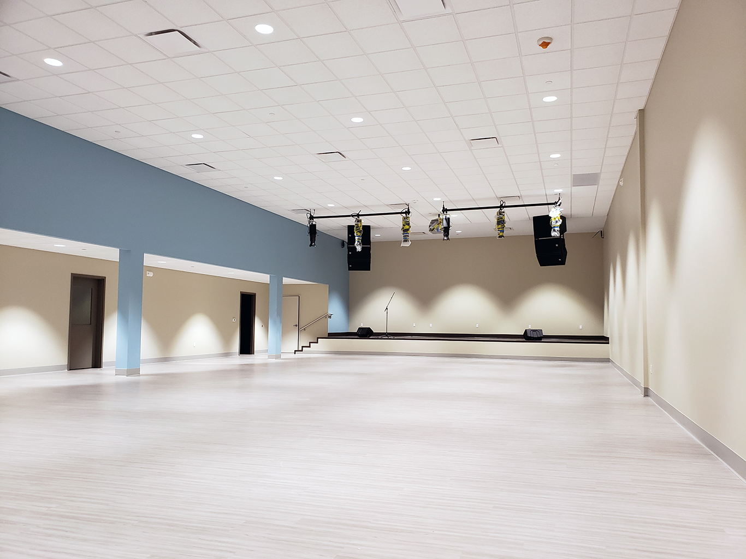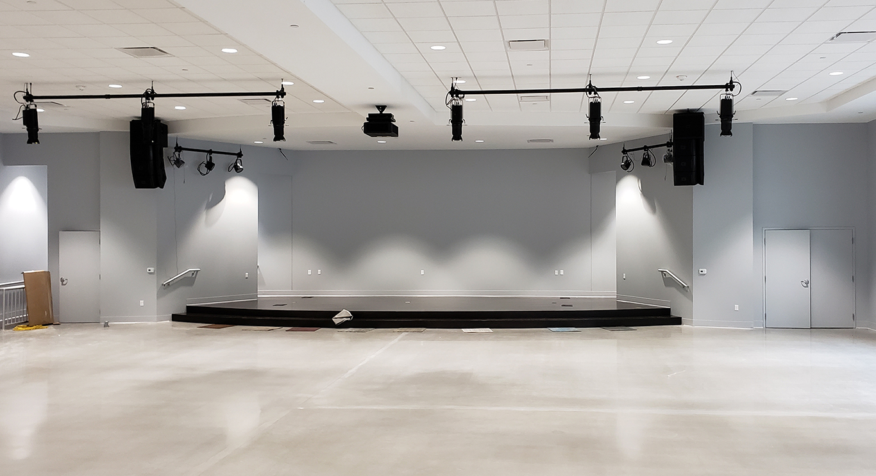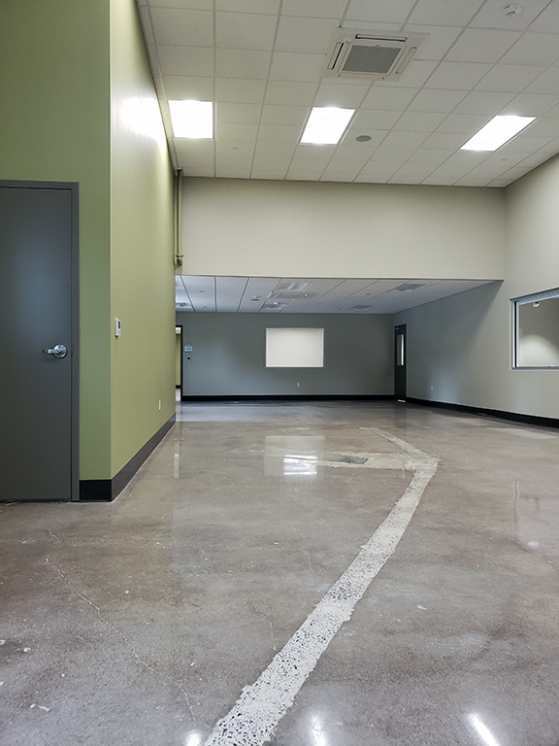CHODAE COMMUNITY CHURCH
Northvale, New Jersey
Project Description
Peter Park, Principal of MG Architecture + Urbanism serves as an architecture committee member & designer for a new education center (GFA 88,000 sf. / Construction Cost – $10 million) of Chodae Community Church. He conducts and oversees the architecture design and construction phases. It is a significant adaptive reuse project in Northern New Jersey. A process of retrofitting former rundowned warehouse building for new uses allows structures to retain its own characteristic and spatial integrity while meeting the needs of community oriented religious education center. A unique planning approach must be introduced because all age groups from age 1 to adults use and share this space. Magnificent Central Plaza (6,000sf.) with a skylight is located among each age group departments. This idiosyncratic planning strategy emphasizes the real meaning of community unification through architectural spatial experience.
Category
Cultural / Religious


