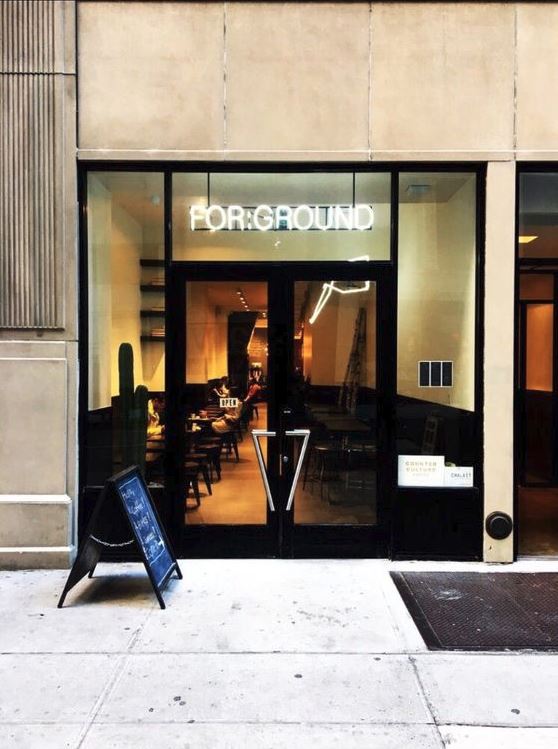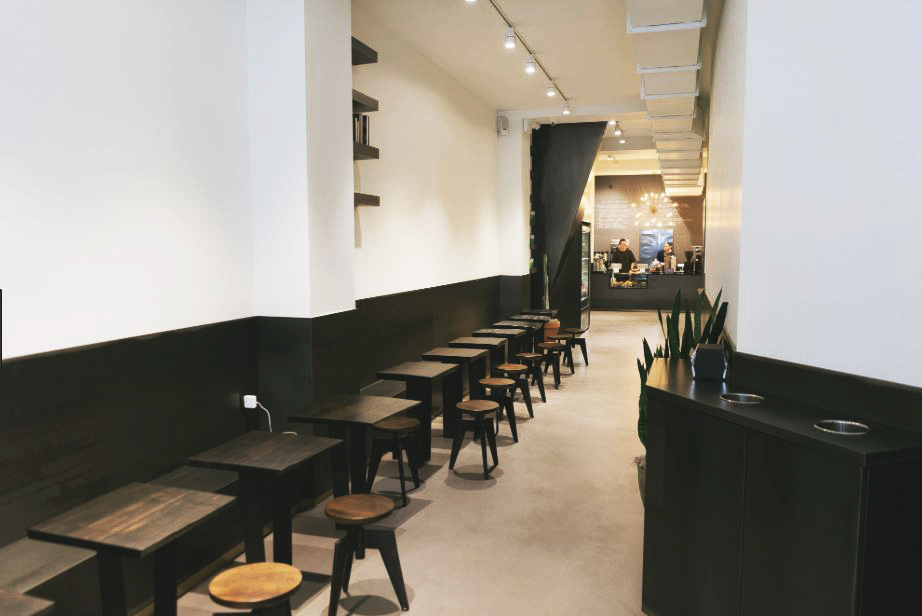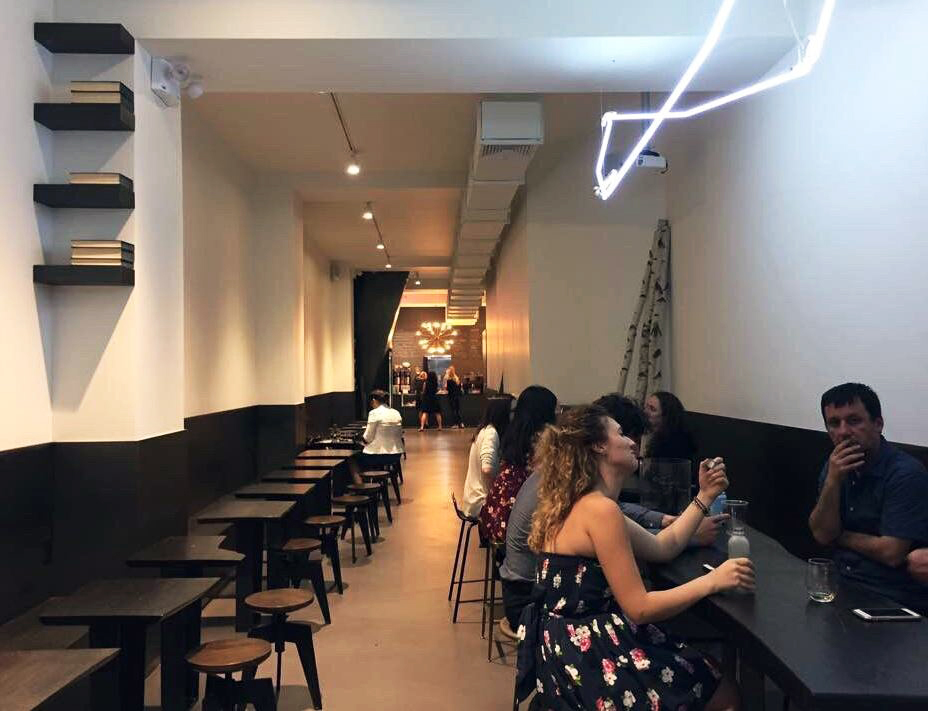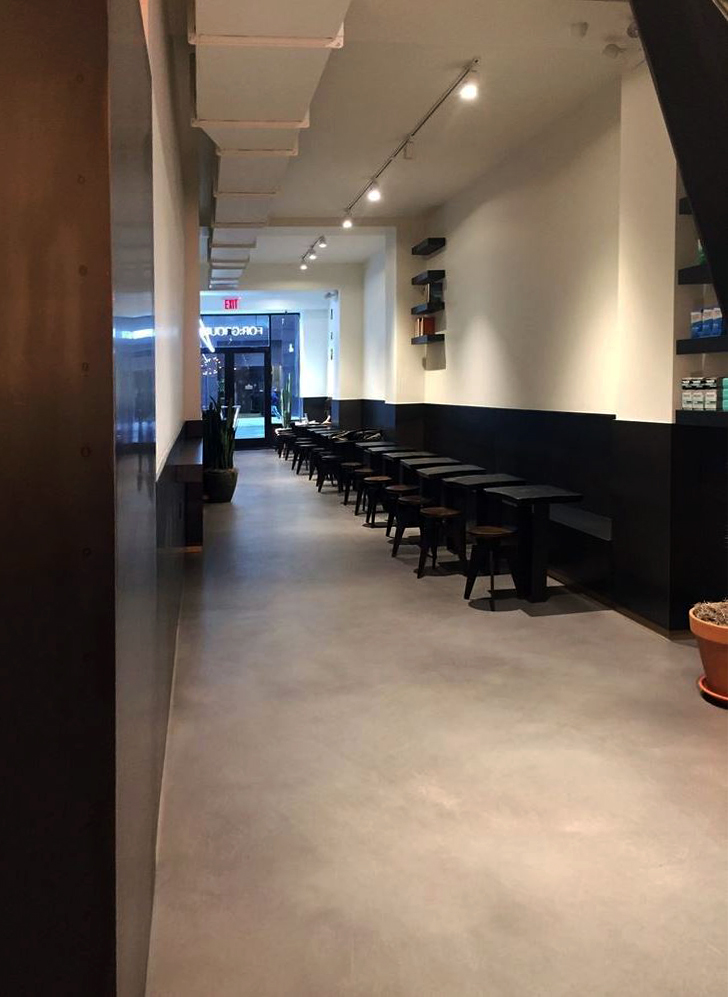FOR:GROUND
New York, New York
Project Description
FOR:GROUND (2,500 sf.) is a local coffee chain operated by lifetime coffee lovers in the city’s bustling Midtown district. Since a coffee shop is an essential part of the daily routine in the Big City, a modern and sleek space design is essential. Black and white; dark and light; sharp and blunt, these contrasting spatial and color schemes represent its design concept through the differentiation in the achromatic city life. Coffee Bar has conceptualized a stage for the baristas. Backlit panels of walnut mingle with polished-concrete floors, Caesarstone countertops, and eye-catching chandelier in a simple space that highlights the small floor plan’s soaring ceilings.
Category
Commercial





