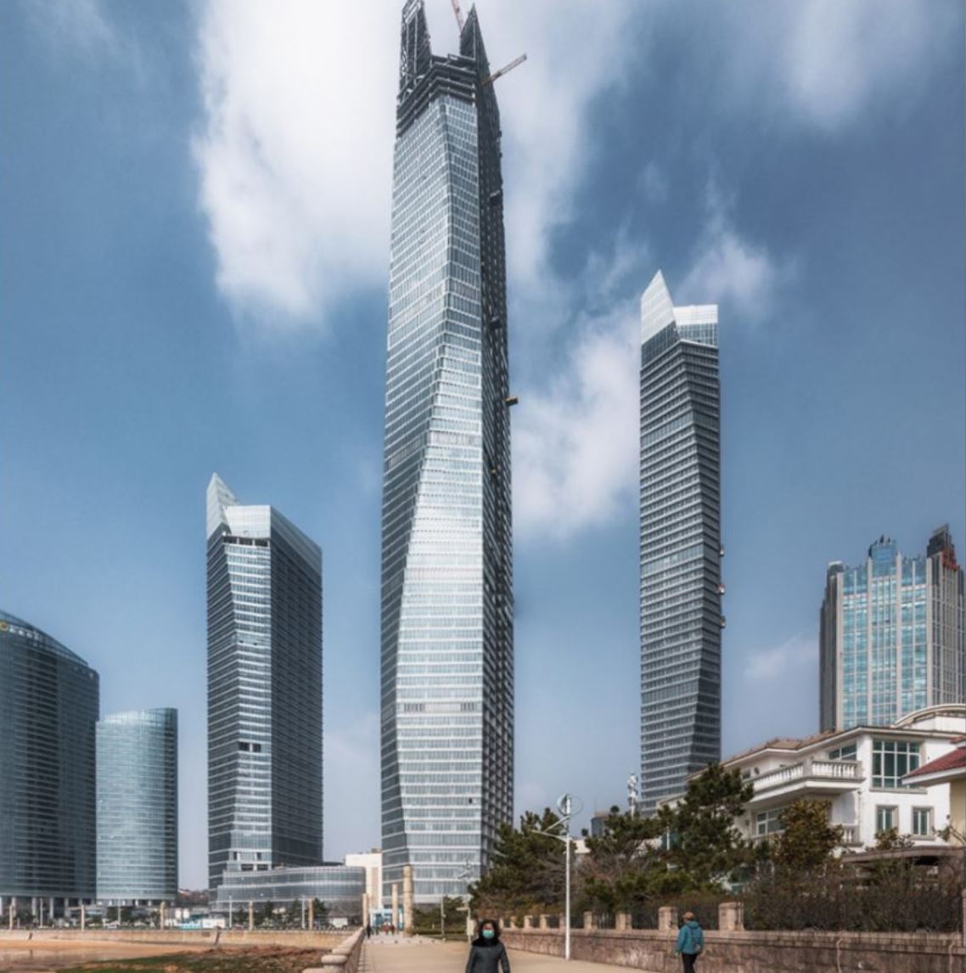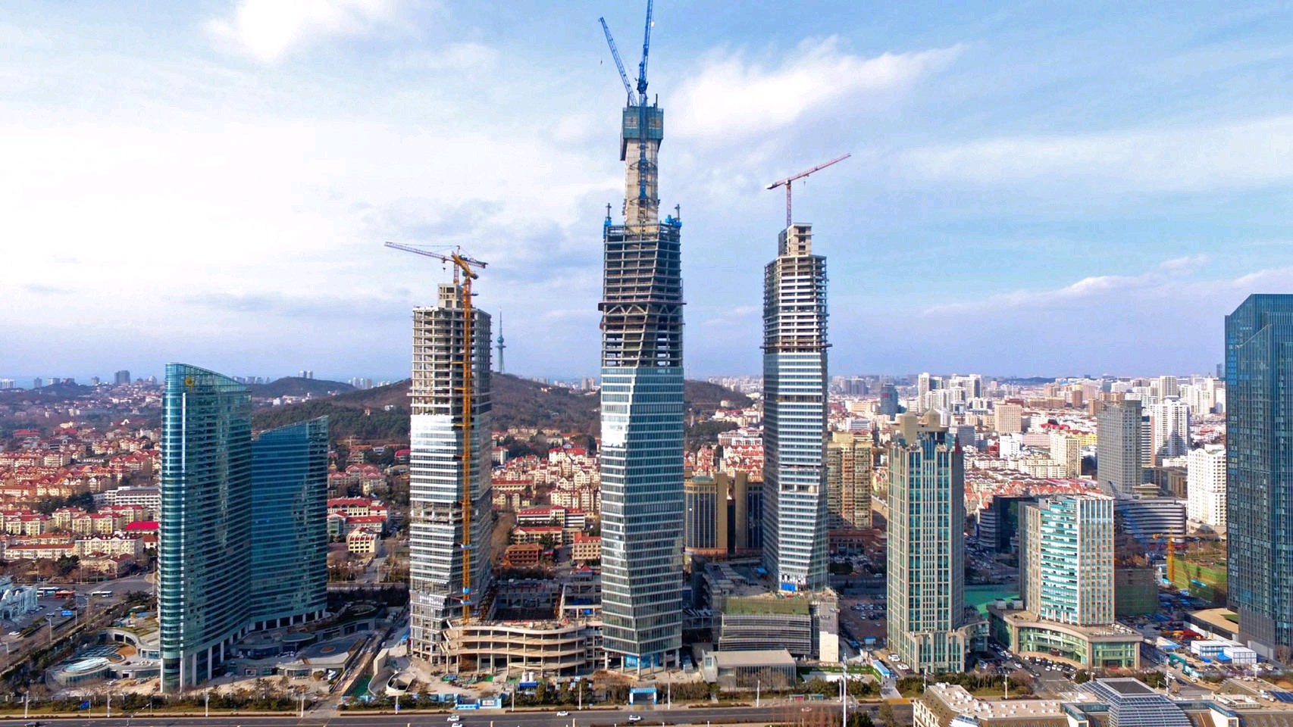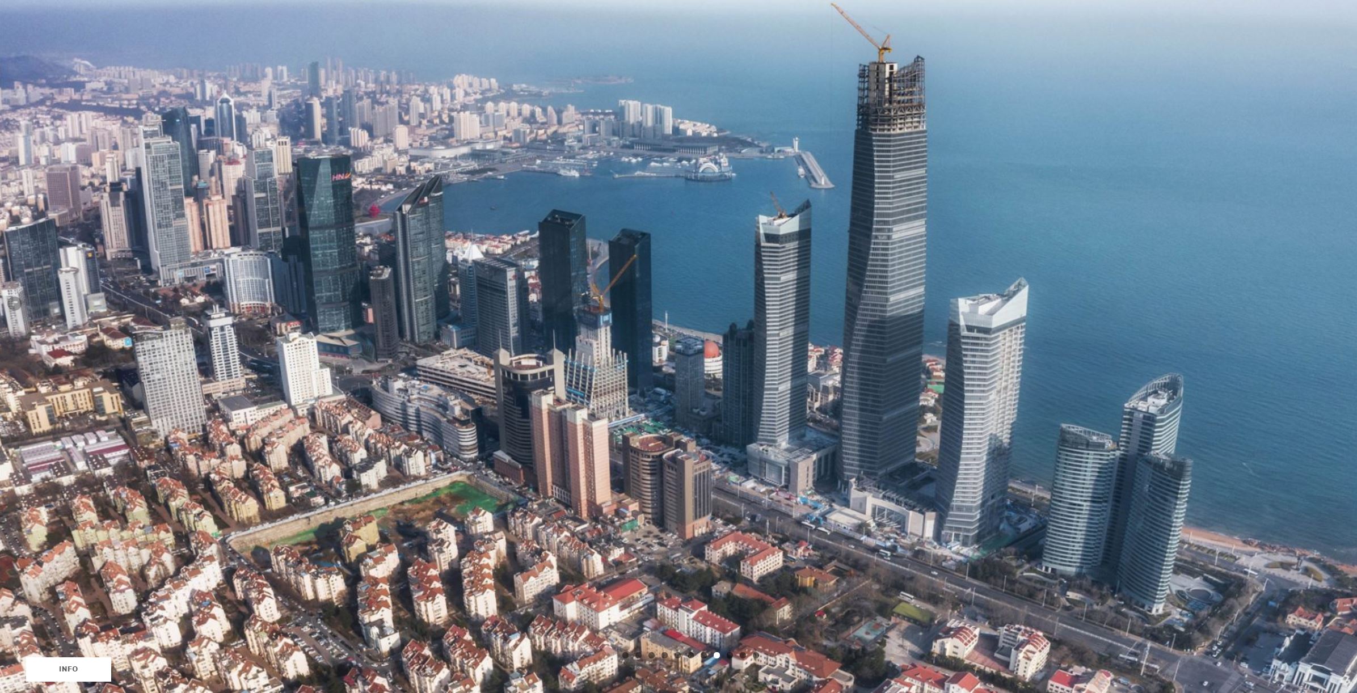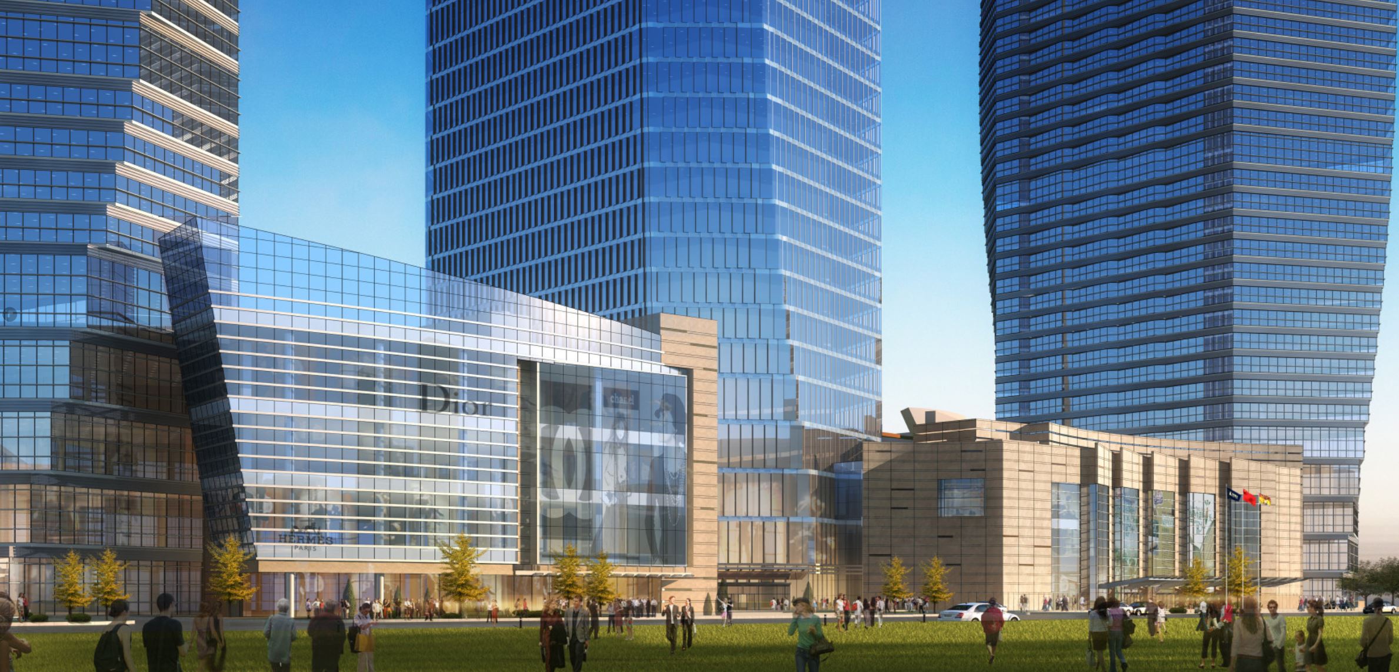HAITIAN CENTER
Qingdao, China
Project Description
Master plan design for 324,000 sm. (FAR 9) mixed-use development with a super high-rise tower (350m height) in one of the important nodes on the north side of Fushan Bay landscape belt in Qingdao, China. - Programs include luxury 5 & 6 star Hotels (116,000sm), Business club (24,000sm), Office (110,000sm), Retail (20,000sm), Residential (65,000sm), and Observation deck (5,000sm). - Building design is inspired by waveform and the existing hexagonal shape of Haitian Hotel. Changing unique shapes throughout the vertical direction makes rhythmic curves in front of the beautiful coastal line. - Haitian hotels and towers provide spectacular views from the west, a famous beautiful beach known as ‘Third Beach’, to the east, the coast features rugged rocks forming breathtaking seascape.
Note
Project of MG Architecture + Urbanism principal while a senior designer & project architect of Archilier Architecture.
Category
Commercial, Master Plan





