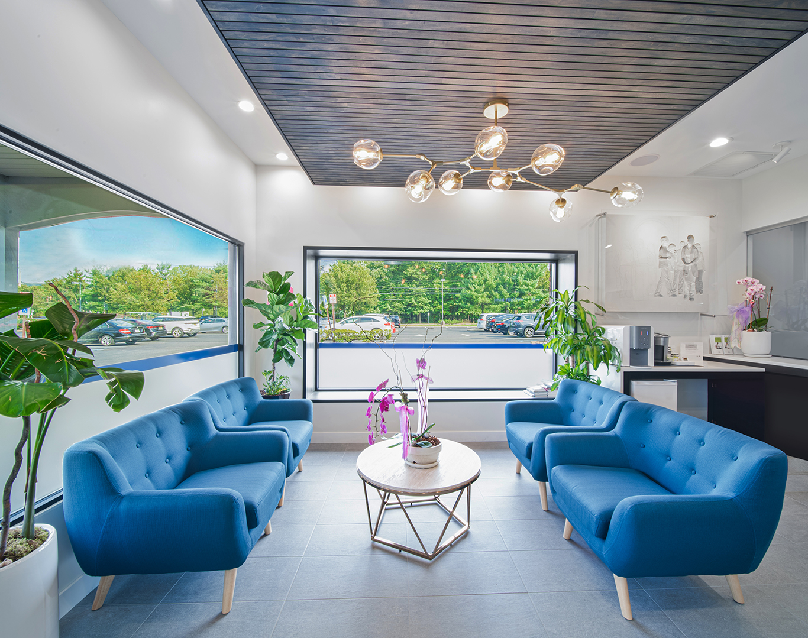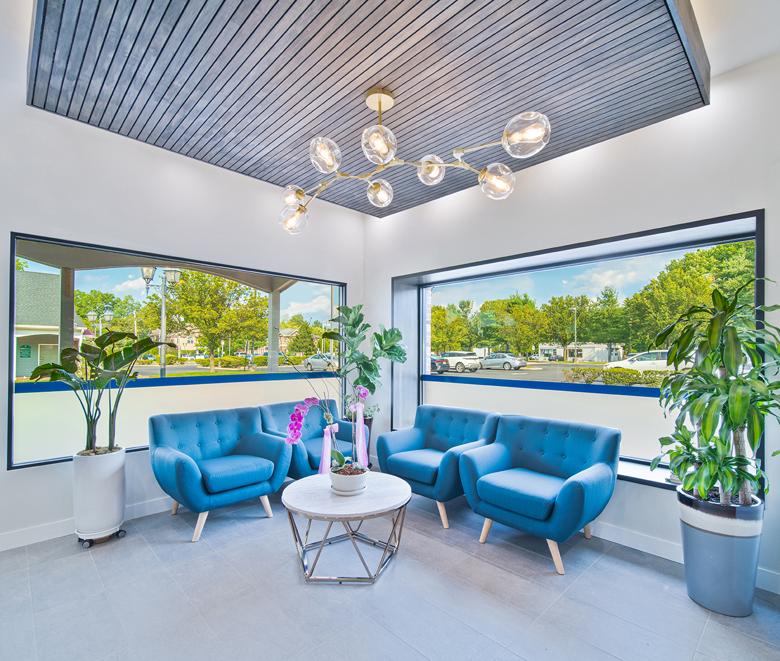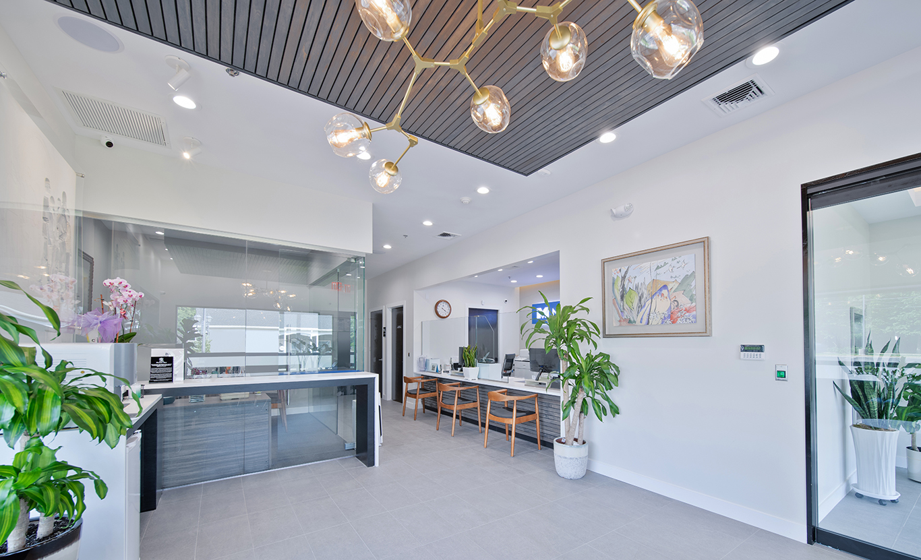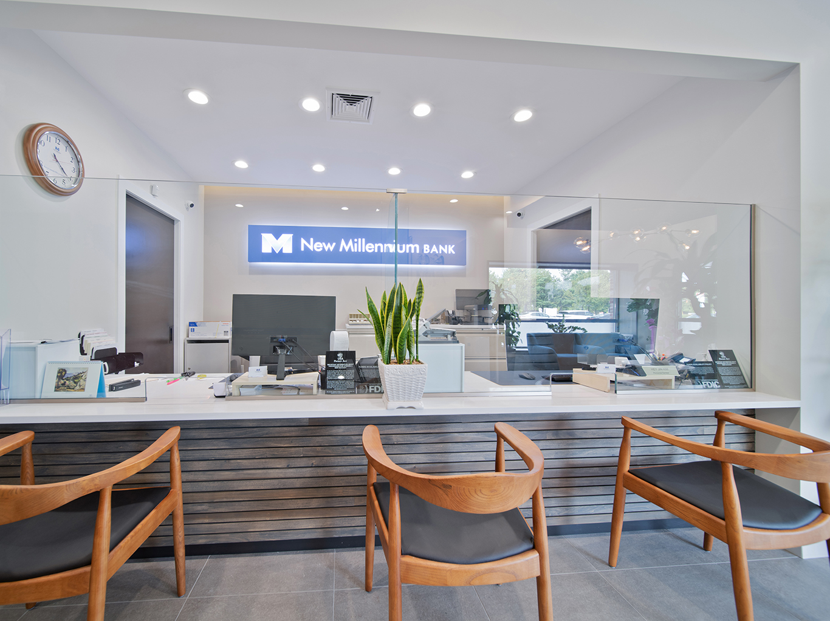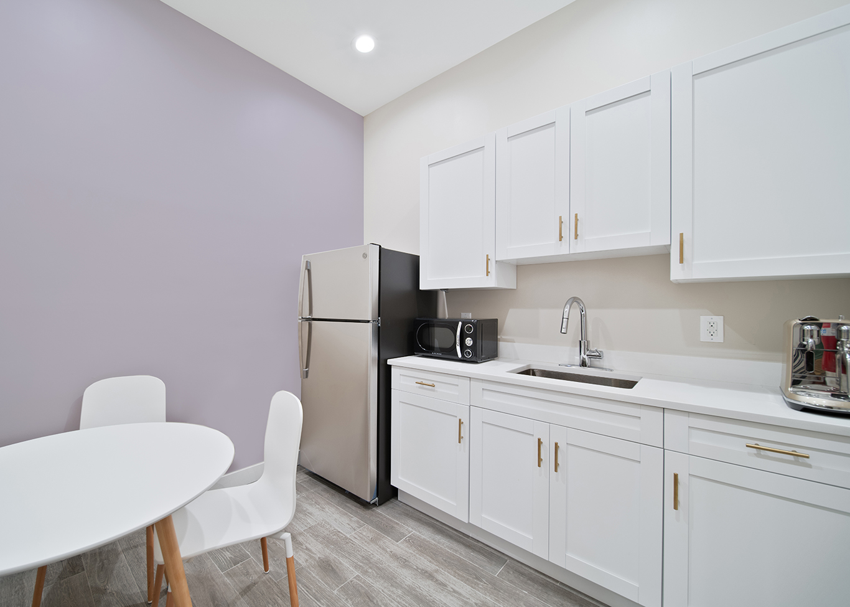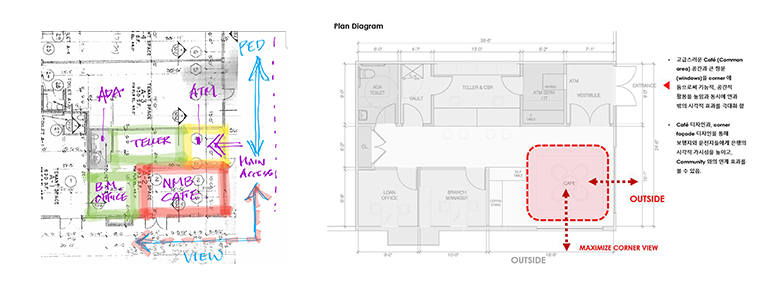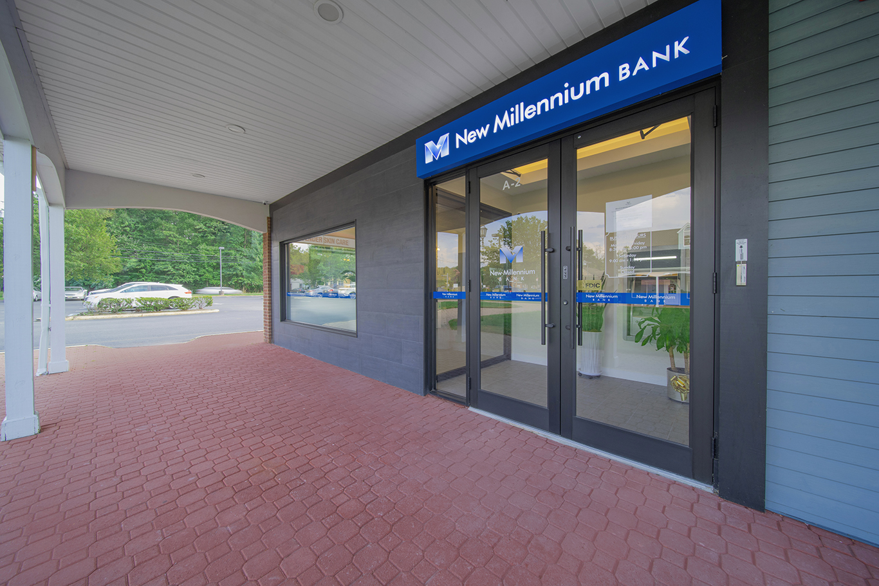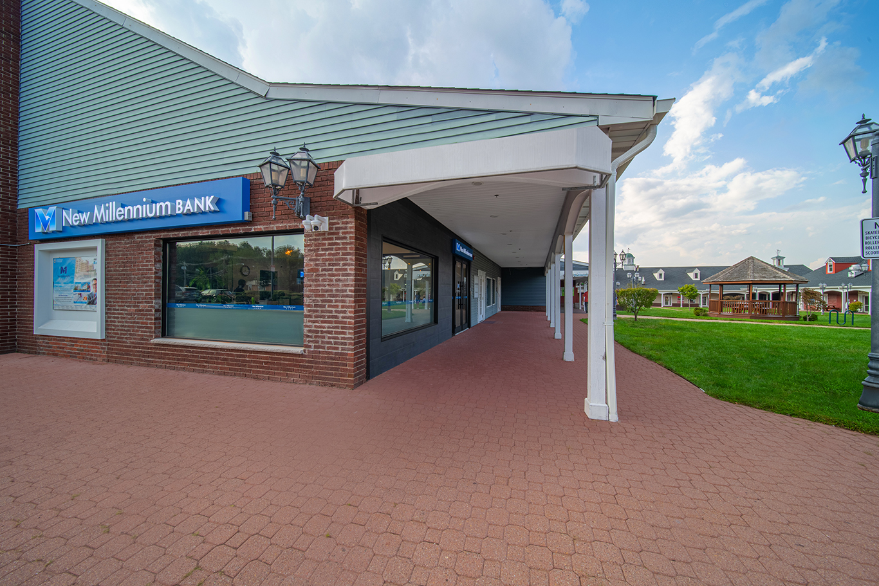NEW MILLENNIUM BANK – CLOSTER BRANCH
Closter, New Jersey
Project Description
New branch fit-out design (1,000sf.) for New Millennium Bank. It is a challenge to create a new concept of space planning as a cafe and small retail bank. NMB CAFÉ will offer a unique banking experience where customers can relax in an upscale cafe environment, connect with associates and utilize the bank's services. The cafe's design maximizes community engagement, from the permeable corner facade, that invites in pedestrians from the sidewalk to the flexible cafe space that supports community programming and events.
Category
Commercial


