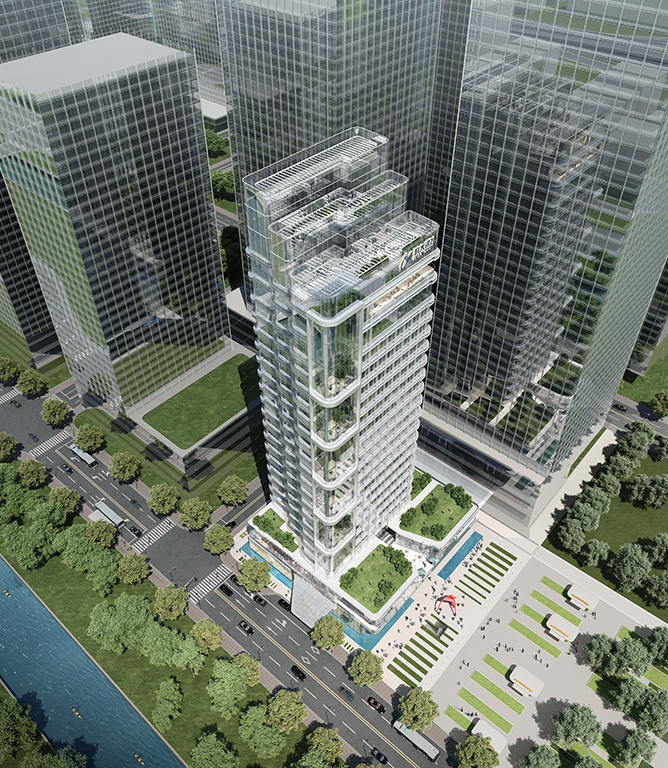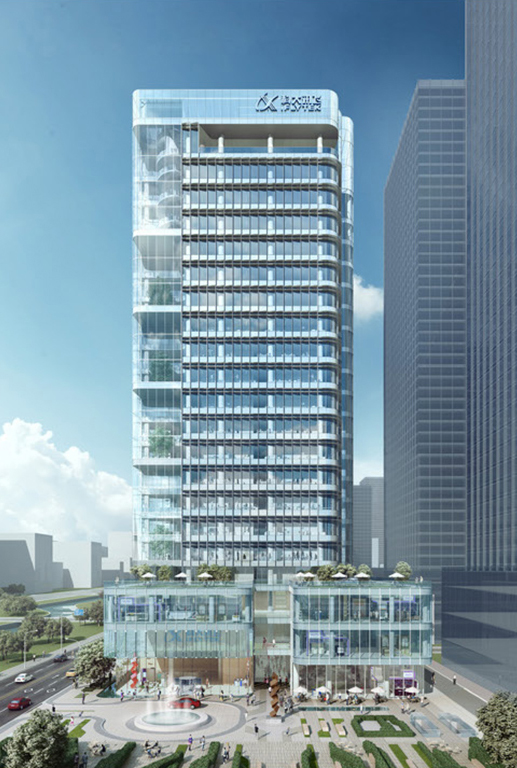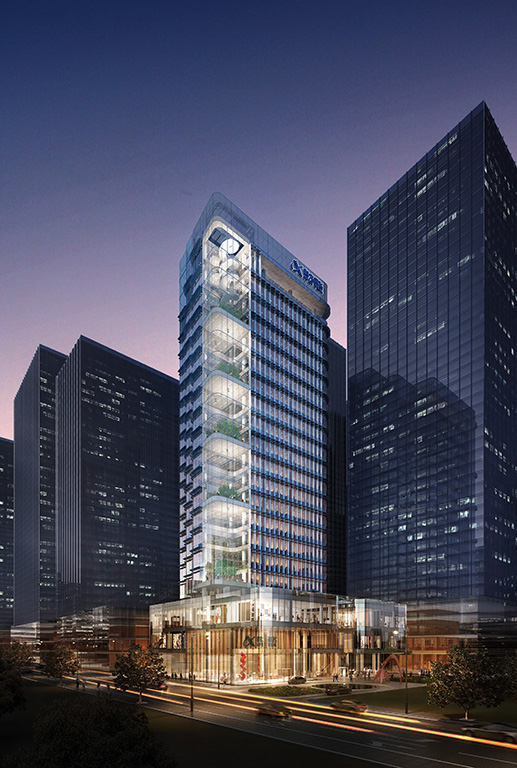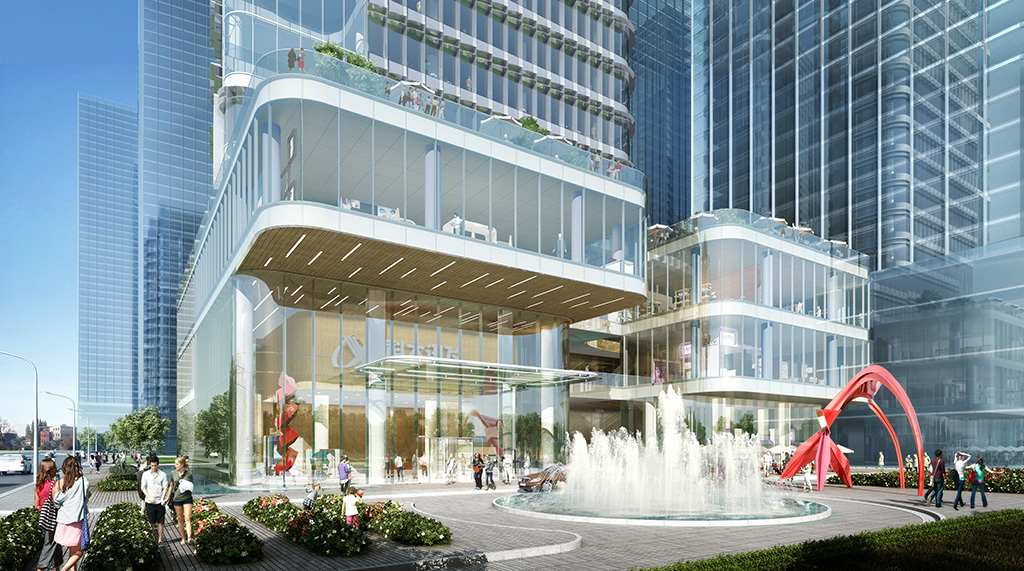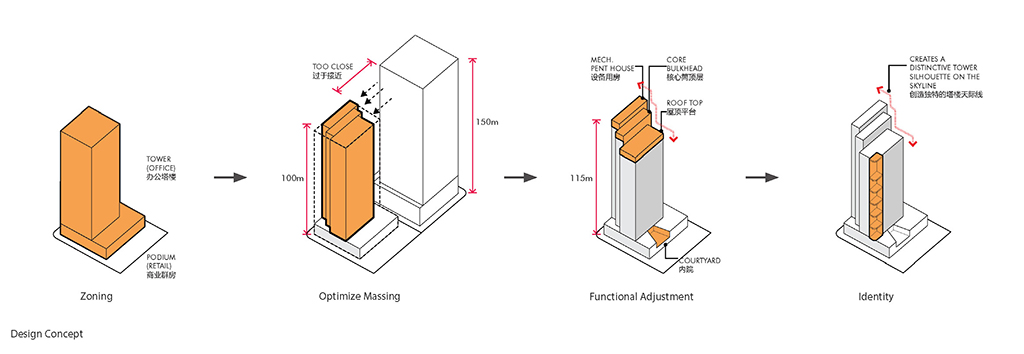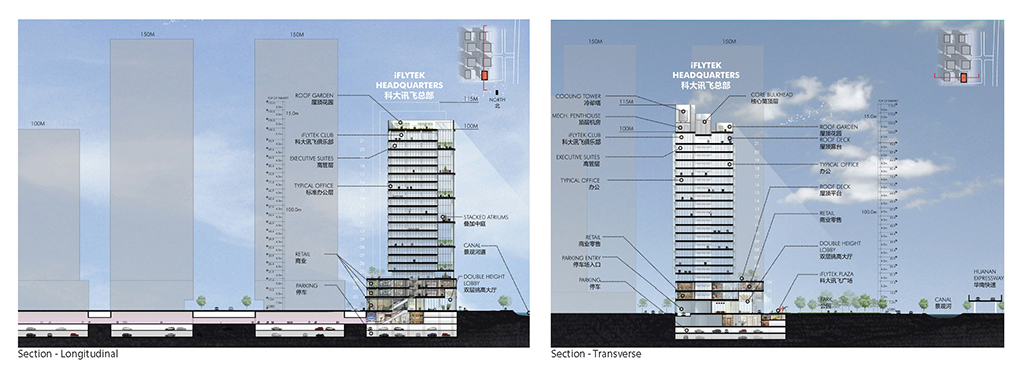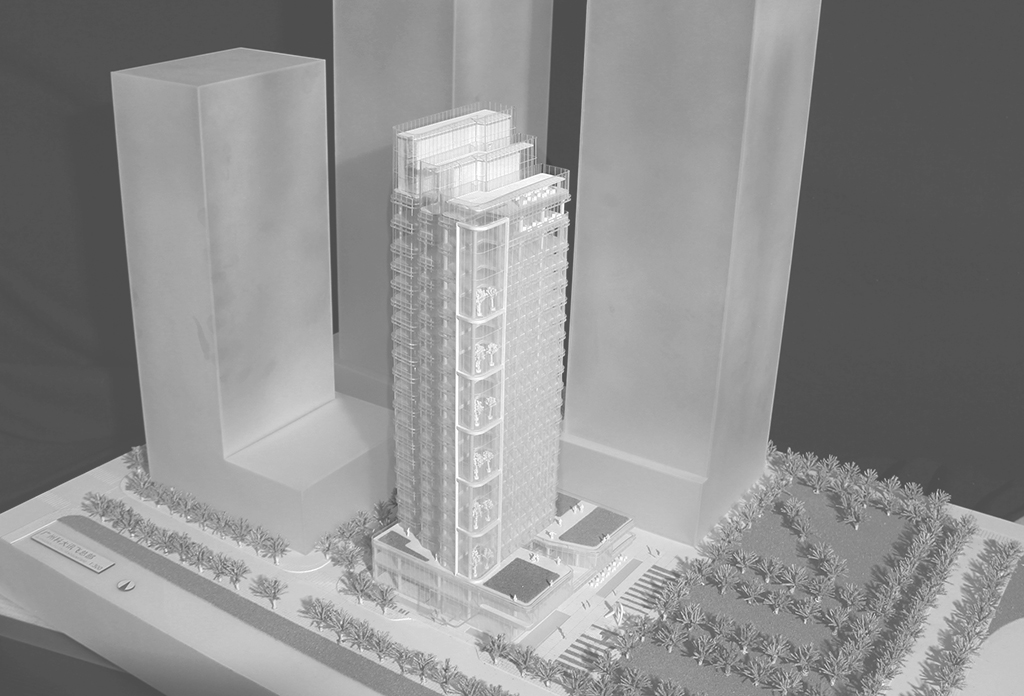OFFICE HEADQUARTERS – iFLYTEK
Guangzhou, China
Awarded
Winner of an international design competition
Project Description
High-rise headquarters tower design (330 ft. height) for 300,000 sf. (site 48,000 sf.) mixed use development (Office 235,000 sf. / Retail 65,000 sf.) in the new Pazhou Central E-Business district in Guangzhou, China. Building design maximizes the corporate identity of iFLYTEK by taking advantage of the high-visibility site. It creates a distinctive signature design with “Stepped Bars” massing which increases views, corner offices, and natural daylight and six “stacked atriums” that dominate the tower’s architectural expression at the all-important southeast corner of the building as the “Eastern Gateway” to the Pazhou Central Business District in Guangzhou, China.
Note
Project of MG Architecture + Urbanism principal while a design director of Perkins Eastman Architects.
Category
Office


