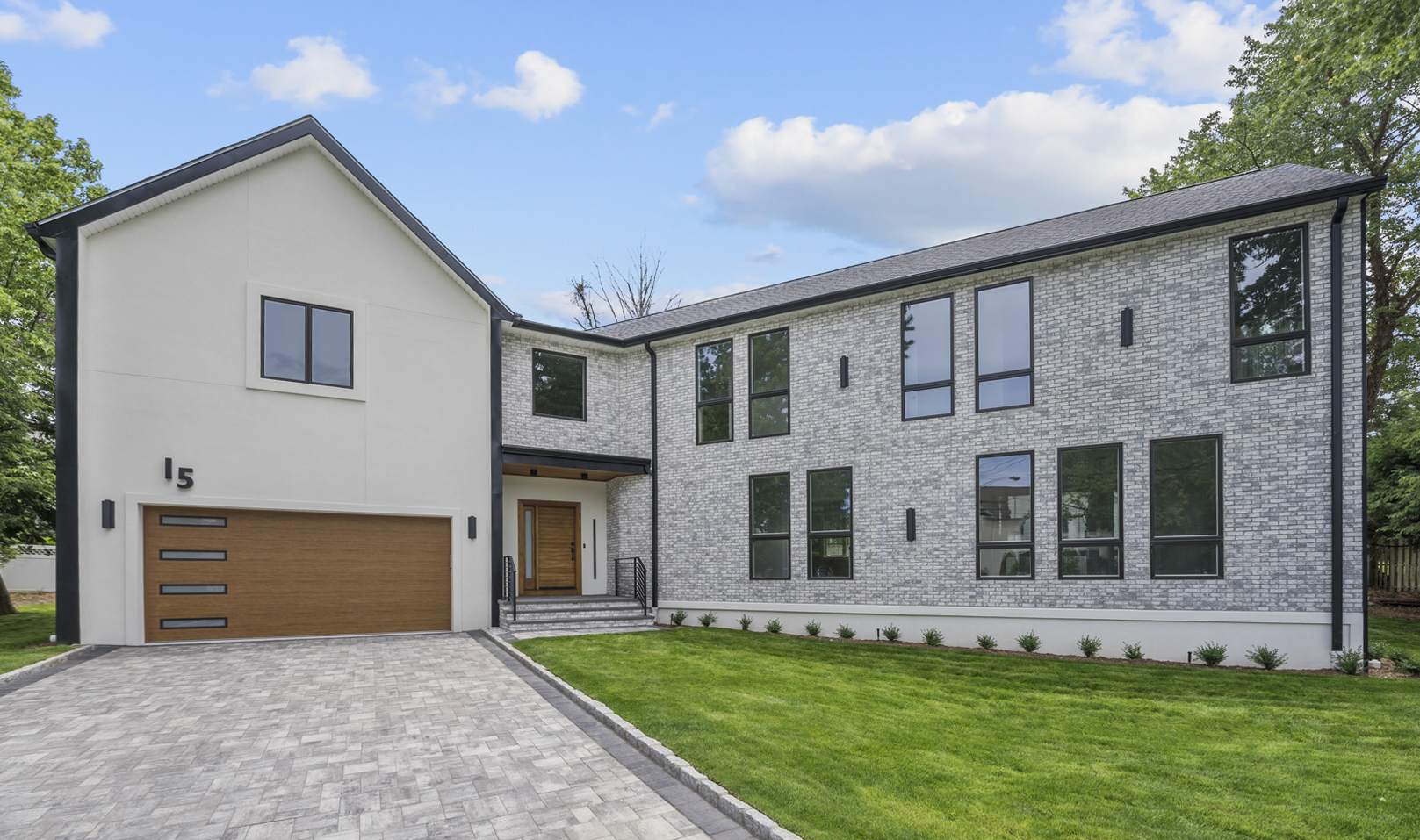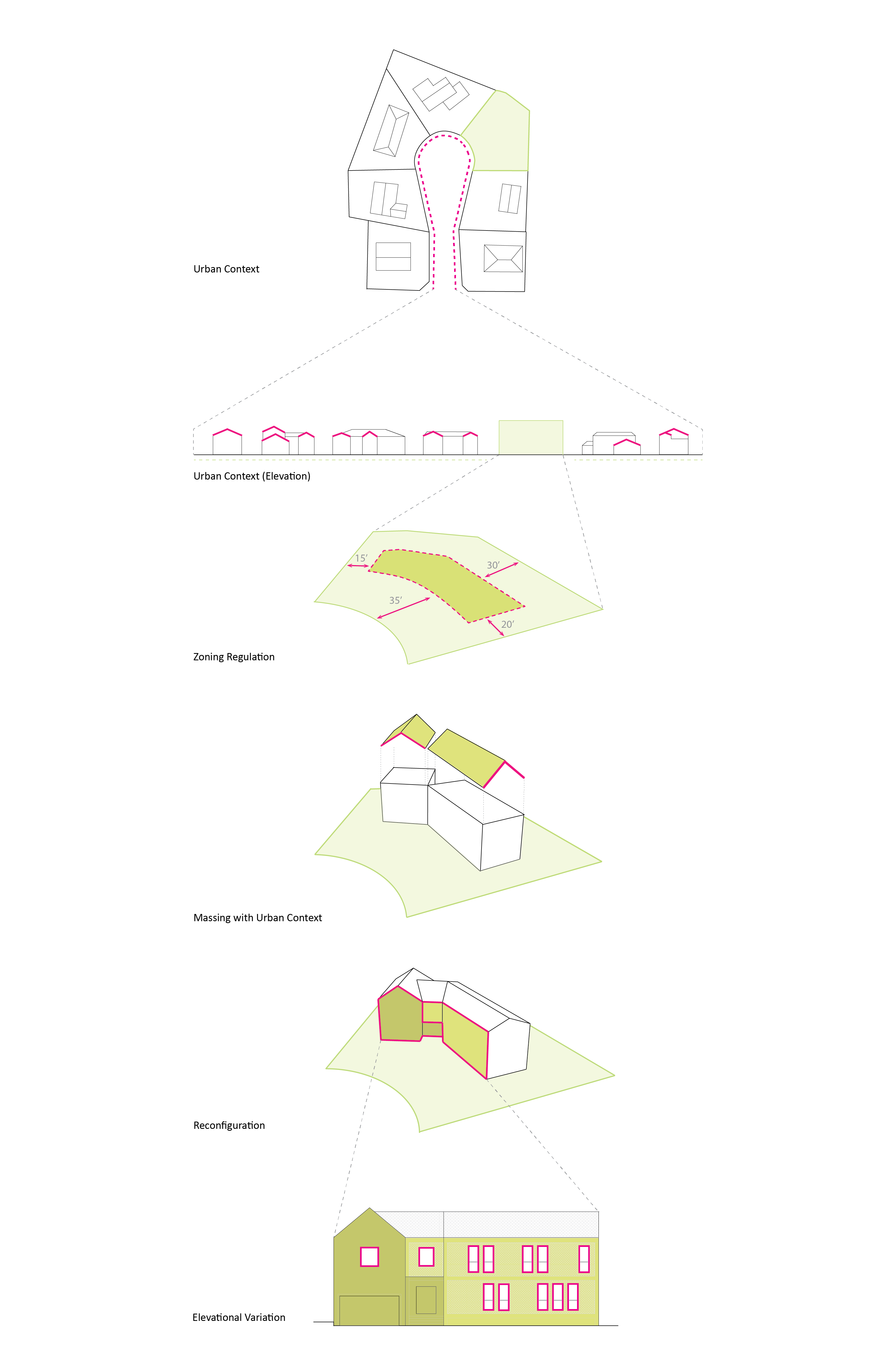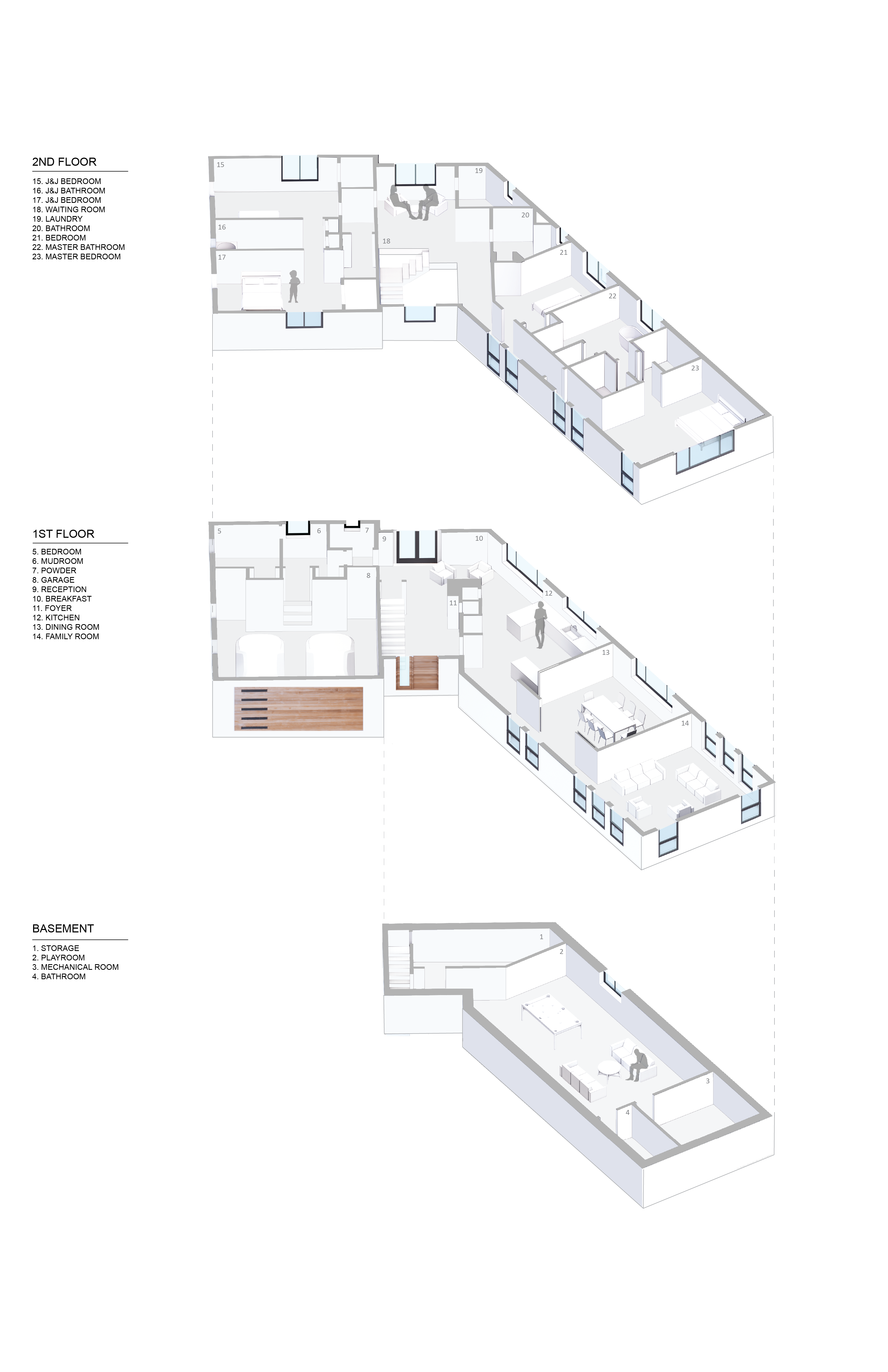Residence S
Closter, New Jersey
The site is located in a suburban cul-de-sac area among monotonous colonial-style single-family dwellings. The design concept aims not only to distinguish architectural language but also to integrate seamlessly with the surrounding context while also contributing to the community's fabric.
The house's scale and massing are appropriate to the surroundings and complement and contribute positively to the existing streetscape, rather than stand out as a visual distraction.
The use of materials and colors in the building's facade is carefully considered to harmonize with the surrounding buildings, using brick, stucco, and wood that are commonly found in the area. In addition, the rhythmic elevation change of the windows provides a completely unique, but unified aesthetic.
Category
Residential




